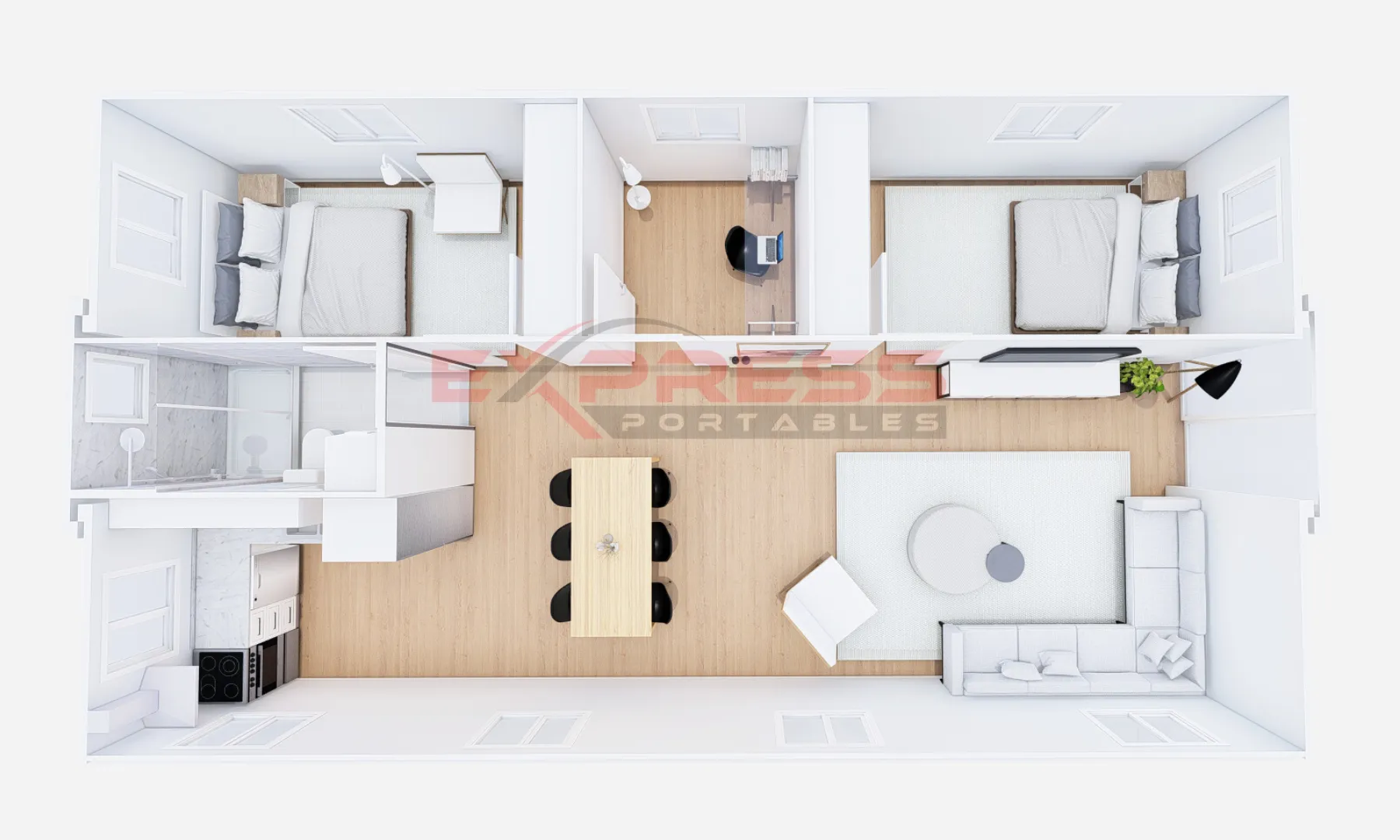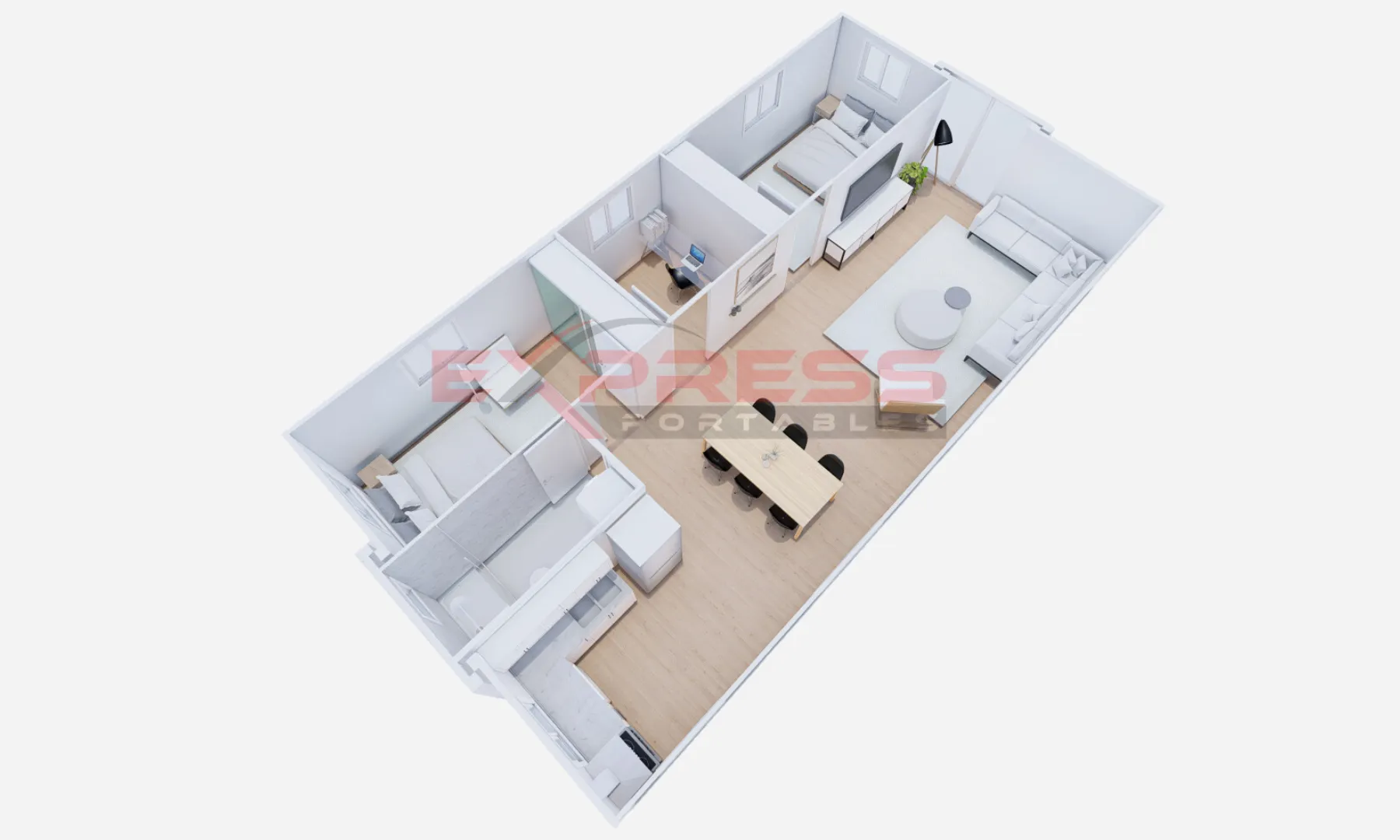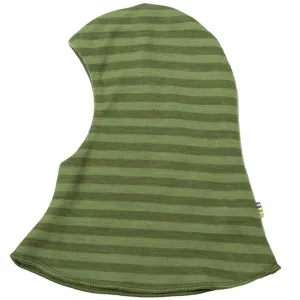Constructed with a steel frame treated for enduring resilience, the two-bedroom portable home & office comes with a built-in office area. The walls use 75mm EPS sandwich panels and the roof uses 50mm EPS panels. Its glass and lockable aluminium entry door ensure security while welcoming natural light. Aluminium double-glazed windows enhance ventilation and insulation, elevating the contemporary design.
The roof is insulated with glass wool and fortified with galvanized, painted steel for optimal temperature regulation. The internal walls are manufactured from 75mm EPS sandwich panels, helping improve energy efficiency. The water and insect-resistant magnesium concrete composite floor, encased in timber-like PVC vinyl, assures stability.
In the kitchen, soft-closing cabinets and overhead storage offer ample capacity, alongside a stainless-steel sink and tap. Adorning both kitchen and bathroom countertops is a marble look laminate benchtop known for its aesthetics and durability.
The bathroom features a full-width shower with a shower rail and rainmaker shower head. Completing the ensemble is a sink with a stainless-steel tap and a vanity with a mirror, epitomizing functionality and sophistication.
The internal floor to ceiling height is 2.4m.
Gas struts are also attached to the roof of the folded building, assisting with the unfolding process. These gas struts can then be removed once the building has been unfolded.
Please Note: Furniture and robes are not supplied with the building.
The building must be installed a minimum 500mm above ground allowing enough access for a plumber to connect fittings.













